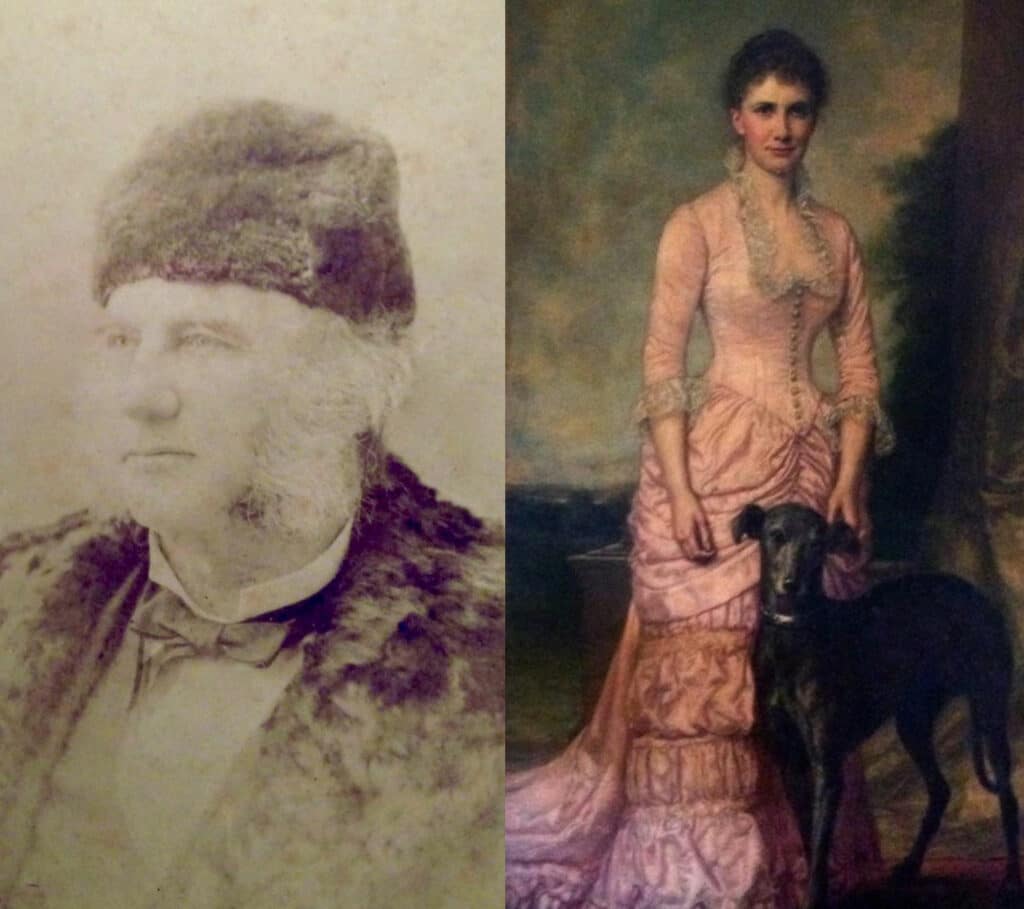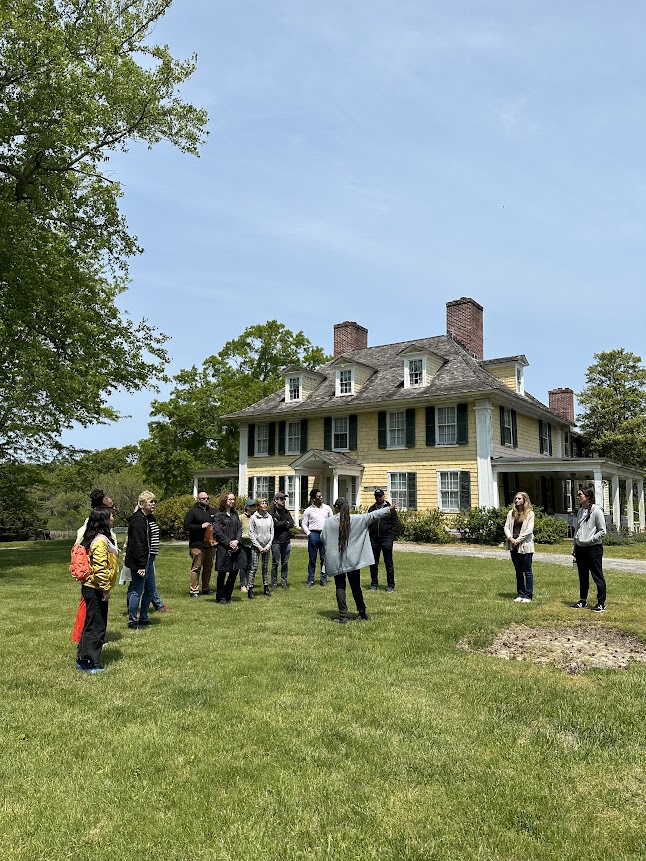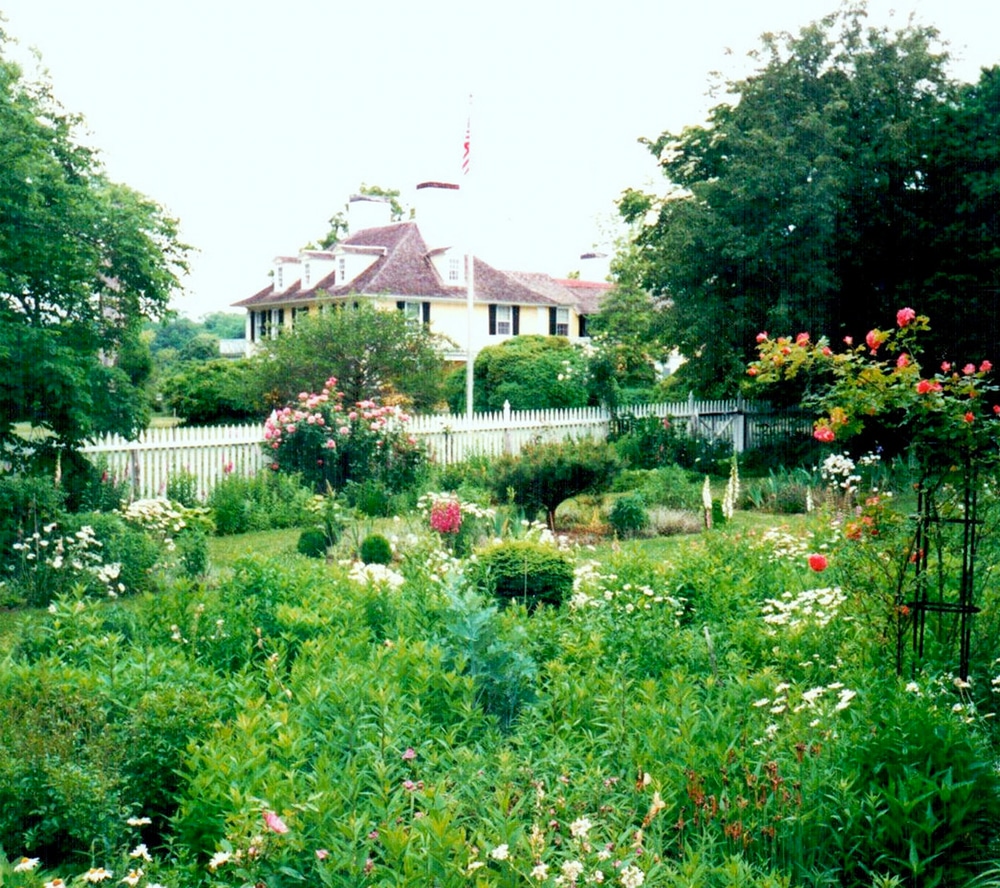The Sylvester Manor house is comprised of a collection of several building and remodeling efforts spanning several hundred years and multiple generations. The original c. 1651 house, was described as being built with “six or seven convenient rooms” serving the corporate needs of the four partners from Barbados in the sugar venture. The house also provided a home for Shelter Island’s first European settlers, Nathaniel and Grizzell Sylvester, and their eleven children, as well as the enslaved and indentured servants who worked on the property. Beyond a brief reference in Grizzell’s 1687 will, there are no known descriptions of the 17th century plantation-era residence.
The original house remained intact until c. 1735, when Nathaniel’s grandson, Brinley Sylvester, won a long legal battle to claim his inheritance. He built a new residence close to the original home site. Though the new construction repurposed several beams, doors and other architectural elements from the original dwelling, Brinley’s house was a new, fashionable Georgian-style residence that was inherited by his two daughters Mary and Margaret. Mary Sylvester Dering, her husband Thomas and their children lived in the Manor house from the mid-1700’s with their enslaved people working the farm. Following the American Revolution and through the abolition of slavery at the Manor,various family members strove to keep the house and lands within the family.
In the mid-19th century, Samuel Smith Gardiner and his wife Mary Catherine L’Hommedieu’s eldest daughter, Mary, married Harvard professor Eben Norton Horsford. After Mary’s death, her sister Phoebe also married Horsdford and the house was referred to by the family as Abbey Manor became a summer residence for the Horsfords and their Cambridge friends including H.W. Longfellow, Asa Gray, Sara Orne Jewitt, John Whittier Greenleaf.
Cornelia Horsford, daughter of Eben and Phoebe, had been mistress of the Manor’s gardens for many years before inheriting the property in 1900. In 1908, she hired Henry Bacon, architect of the Lincoln Memorial, in Washington, to design a large Colonial Revival addition to the existing house and adapt its older interiors to twentieth century needs. Bacon widened the central hall and main staircase, installed a new kitchen in the basement, added two symmetrical covered side-porches to the east and west facades, and more than doubled the size of the house with a significant addition to the back. In homage to the Sylvester’s Dutch origins, Bacon included blue and brown Delft tiles in his fireplace redesigns.


Visitors to the Manor will still see in the south-facing front elevation of the current house the symmetrically placed “six-over-six” windows, central doorway, hipped roof and dormers and, inside, the interior features of the Georgian-period residence. Brinley repeated the rigid geometrical design of his house in the two-acre adjoining garden, where the orchard, axial boxwood paths and formal rectangular garden beds of herbs, vegetables and flowers, were laid out for a combination of kitchen and commercial uses and aesthetic delight.
The last resident family member was Andrew Fiske, Cornelia’s great nephew. Inheriting the Manor from his father in 1944, he began a program of modernization that brought the house fully into the twentieth century. Cornelia’s first floor butler’s pantry was replaced with a modern kitchen, with its basement predecessor repurposed as a flower room for his wife, Alice Hench Fiske. The antique coal-burning furnace was replaced by a contemporary gas burner, though the last Sylvester Manor coal delivery, made over a half-century ago, still rests where it was delivered in the southwest corner of the basement.

When Andrew died in September 1992, his wife Alice, remained living in the Manor. Like Cornelia before her, she was an avid gardener, with a particular fondness for daffodils, and the Manor’s gardens were as renowned during her tenure as they had been during that of Cornelia Horsford. Upon her death in April of 2006, the property passed on to Andrew’s nephew, Eben Fiske Otsby, who, with his nephew, Bennett Konesni, created the Sylvester Manor Educational Farm in 2010, thus ensuring the preservation of these spectacular lands and key piece of colonial and American History.
Take a tour of the Manor House as it looks in 2024 before we start rehabilitation and restoration. If you would like to view a full-length version of this video, please email tmccarthy@sylvestermanor.org.
Over the next five years, our goal is to weave together Sylvester Manor’s expansive acreage into a single, holistic campus that is open and accessible to all. This campaign has two primary goals:
Post Office Box 2029
80 North Ferry Road
Shelter Island, NY 11964 info@sylvestermanor.org 631.749.0626